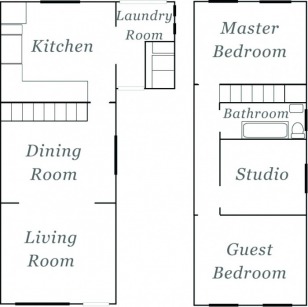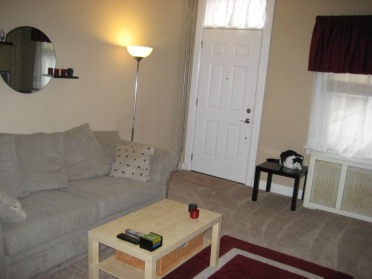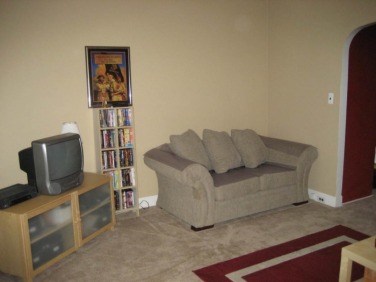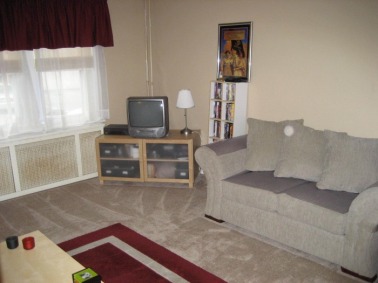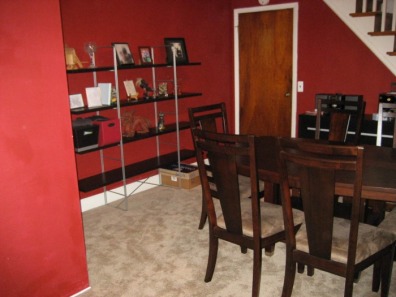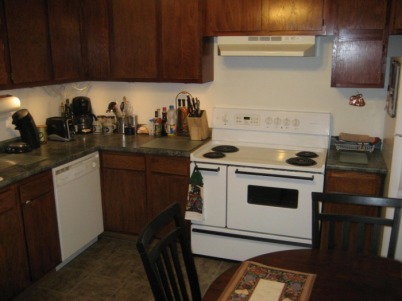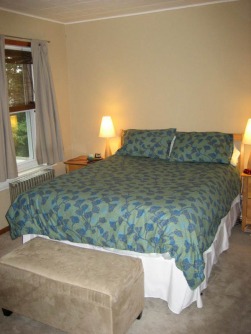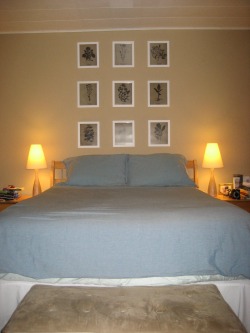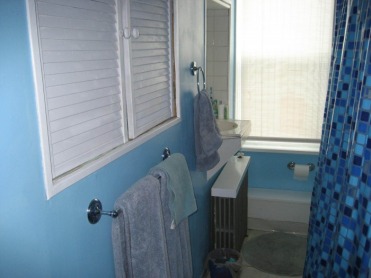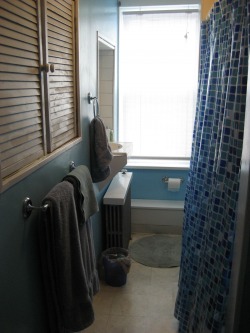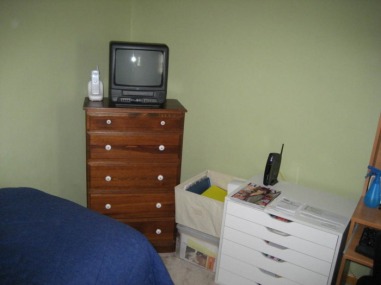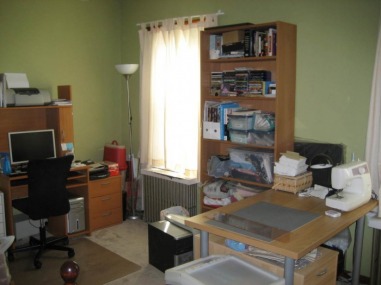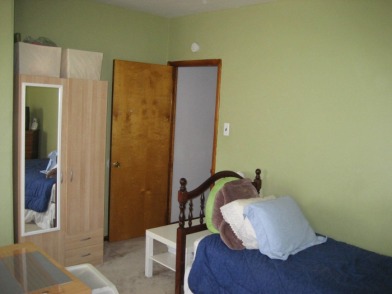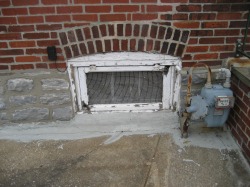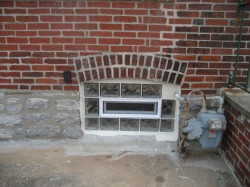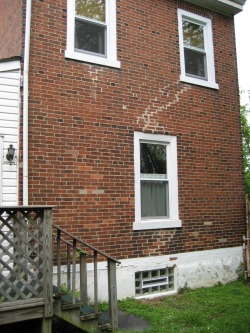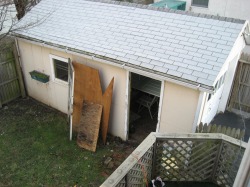Completed Improvements:
- Repainted all rooms (3/05)
- New carpet in master bedroom and guest bedroom (4/05)
- New refrigerator (4/05), washer & dryer (4/05), stove (10/06)
- All new windows (7/05)
- Installed driveway (7/05)
- Insulation in attic (9/05)
- New bathtub surround (6/06)
- Refinished kitchen cabinets, installed new kitchen flooring (10/06)
- Rebuilt chimney and repointed brick (3/07)
- New front door and front and side storm doors (3/07)
- Installed glass block basement windows (5/08)
- New carpet in living room, dining room, stairs, and hallway (5/08)
- Installed white roof (4/10)
- Removed giant antenna from roof (4/10)
- Repaint white radiator covers
- Paint (or get covers for) pipes in living room and kitchen
- Build patio and raised flower beds in back yard
- Put shutters on front windows
- Plant bushes in front and/or put large potted bush by front door
- Redo electrical system (currently wires come in and out windows, up the outside of the house, etc.)
Our House
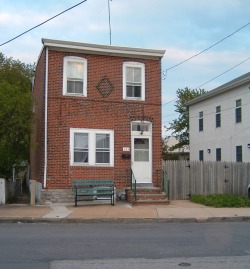
We live in a two-story, 1400 square foot house built in 1895. I love the sturdiness and charm of the old house, though it does have some little quirks, such as the bathroom seeming like an afterthought.
Right next door to our place is our town's police station, which definitely makes us feel more safe and secure! We're also walking distance to a post office, banks, convenience stores, several restaurants and bars, and public transportation. That good stuff makes up for the fact that we're also half a block from a freight train crossing (and they're required to blow their horn at every intersection).
Right next door to our place is our town's police station, which definitely makes us feel more safe and secure! We're also walking distance to a post office, banks, convenience stores, several restaurants and bars, and public transportation. That good stuff makes up for the fact that we're also half a block from a freight train crossing (and they're required to blow their horn at every intersection).
Living Room
When you come in the front door, you enter directly into the living room. The walls here are painted in Bonjour Beige, and we recently installed new carpet in Sombrero Brown. The chenille sofas came from the Morgantown Outlet Mall, and the TV cabinet, DVD shelves, coffee table, side table by the door, and both lamps all came from Ikea. The rug was given to us by my mother's fiance when we got the house, and I made the red valance to match (as well as the white curtain in the transom above the door).
Dining Room
The dining room is painted a Cranberry red, with new Sombrero Brown carpet. The table and chairs came from the Morgantown Outlet Mall, and the shelves and sideboard (actually meant to be a dresser) are from Ikea. I was really looking forward to having a red room like this, and my husband was a little unsure the whole time, but after we finished painting it became his favorite room in the house.
Kitchen
Originally, the kitchen had yellowish colored wood cabinets, which didn't look that great with the green countertops, and a peach-colored linoleum floor with ripples and bumps and some burn marks. After growing frustrated with its appearance and poor functionality of the cabinets, we looked into new cabinets and appliances, but this option was surprisingly expensive (even from Ikea!). So we ended up staining the cabinets a cherry color, installing slate-look vinyl floor tiles, and getting a new range. The walls were, and remain, plain white. The green countertops look great next to the cherry wood!
Check out "before" and "in-progress" pictures!
Check out "before" and "in-progress" pictures!
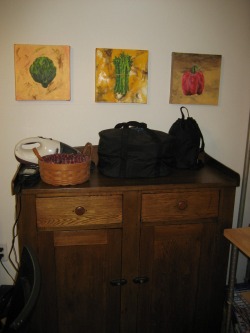
Custom artwork from SouthernBlood.etsy.com
Master Bedroom
Our bedroom is Bonjour Beige, the same color as the living room, with light beige/dark cream carpet. After using all Ikea pieces for a few years, we finally ordered a matching bedroom set from Sofa King (yes, it is a real place!). So we have this set, minus the mirror and the footboard of the bed. We're pretty lucky in that we have a rather good-sized bedroom - we're kind of spoiled now, should we ever move, because most places (at least in our current price range) don't dedicate that much square footage to the bedrooms.
Bathroom
Our bathroom is painted a really bright blue. I forget the name of the color... I think it might be called Lakeside. It is such a strange room. The sink is built into a niche in the wall, with a radiator right below it, and you access the pipes via the bedroom closet on the other side of the wall. The bathtub used to be kind of gross, but we had a new acrylic tub surround installed, and now it's easy to keep it nice and clean and white. There is a big, very deep cabinet built into the wall. It's almost too deep to be usable, but we use it to store towels and everything else. It's just a really poorly laid out room - and unfortunately, it's the only bathroom in the house.
Check out "before" and "in-progress" pictures!
Check out "before" and "in-progress" pictures!
Studio
This room is a mess. Its main use is an art studio, so we're not too worried about what happens in there or what it looks like. When we got the house, however, it was a baby's nursery with purple carpet, yellow walls, and a purple ceiling. Now it has white walls, though we kept the purple carpet since there's going to be painting happening in there and we don't want a flooring that we care about. That's all I have to say about that.
Guest Bedroom
In addition to serving as a guest bedroom, the front bedroom also serves as my office and craft studio, as well as our preferred TV watching spot. Because of its ambiguous purpose and Sage Green walls, we usually just refer to it as the "Green Room." It's kind of a total mess because it's home to my clothes, shoes, and all my projects...
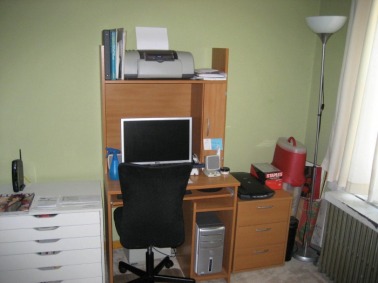
My desk area, all from Ikea, with gift wrap supplies in the corner to the right. I love the Alex drawers from Ikea!
Basement
Not much to say about this room, as 2/3 of it is just a regular basement, storage and shelves and water heater and whatnot. 1/3 of the basement is GG's music studio, so that section is "partially finished," with carpet laid over the cement floor, and painted drywall on the walls. We recently had the crumbling basement windows replaced with new glass block, and it has made a huge difference in terms of both light entering the room, and general security. (Pictures below are of the front window.)
Exterior
Our back yard is about 600-700 square feet, and there is also a strip of grass several feet wide between the driveway and the house. We don't spend a lot of time outside - usually it's all we can do to just cut the grass. But I have big plans for the yard. We plan to install a paved patio in the grassy area seen in this picture, meeting the stairs of the small deck.
The garage was built a few homeowners ago out of scrap metal from someone's job, I believe. The photo below was taken when we were in the process of replacing the side door (the wood propped against the side of the building was covering the opening in the meantime). We have considered tearing it down, as we don't park our cars in there, but I think it's nice to have an indoor area to store tools and lawn equipment, and to use for doing projects like painting.
